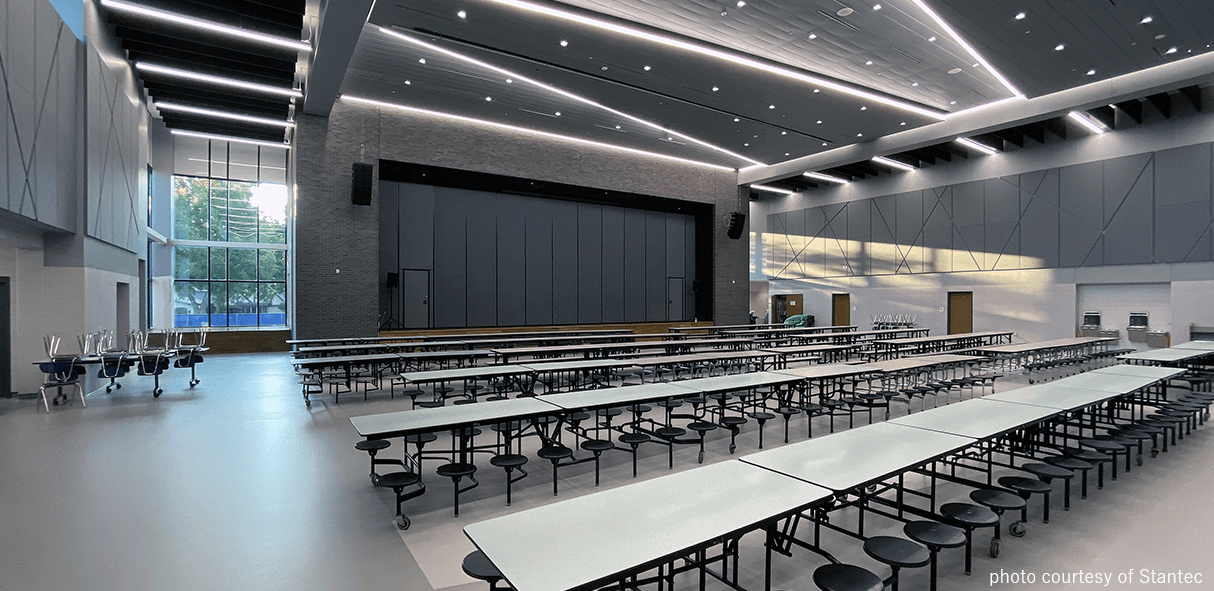Gunn Junior High School Academy of Fine Arts and Dual Language
Arlington, TX

The design of the new Gunn Academy connects the existing athletic and dining building with the main academic building by infilling the existing breezeway. This new area known as the SWAMP becomes the heart of the renovated school, by creating an open media center overlooked by the new maker space lab across from the expanded kitchen/dining spaces at the nexus of daily student travel between athletics, academics, and the dining/performance space. Comprehensive interior renovations make sure the new Gunn feel is consistent throughout and opens the existing footprint, allowing for collaborative student inquiry in a variety of spaces.
“During schematic design and design development phases, the Vermeulens team ran several quick test estimates for larger building systems to help validate our design direction. Specifically, the client was interested in the cost to provide auger cast-in-place piles, due to the volatile nature of onsite soils, versus a traditional cased pier design. Stantec, Datum, and Vermeulens worked through the structural design options at a very early phase to provide the client with the information necessary to make a decision on foundation types early in the process saving the team countless hours of redesign in later phases. Overall, the estimates based on the detailed conceptual drawings allowed the team to make good value-based decisions early in the process and allowed the team to focus on the areas where the greatest financial impact could be had.”





