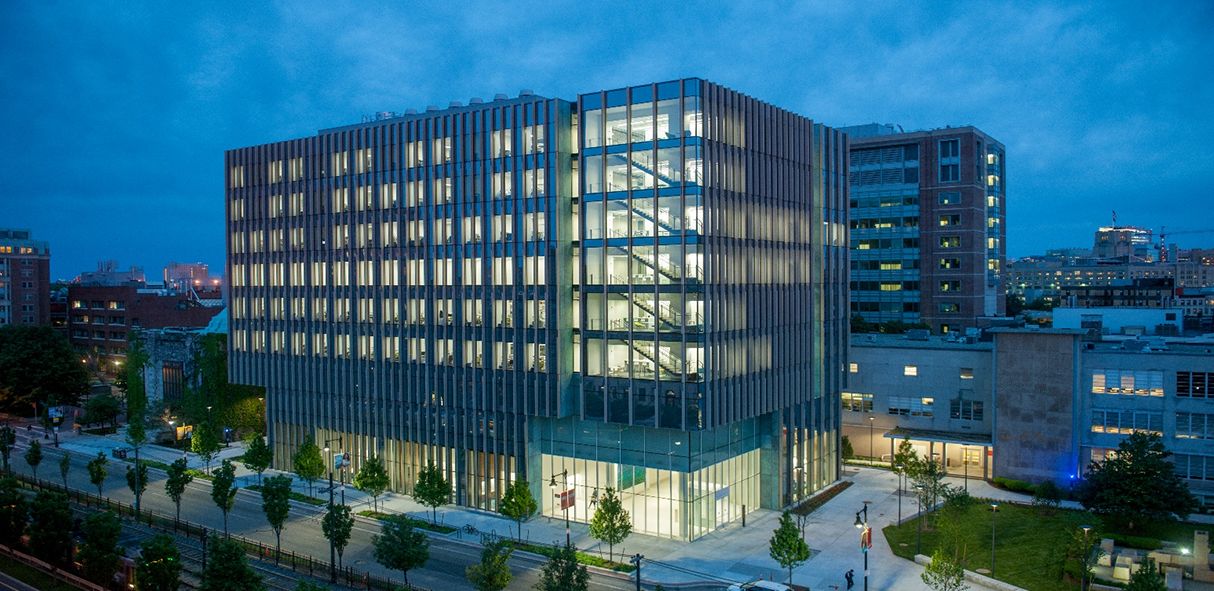Boston University Rajen Kilachand Center for Integrated Life Sciences and Engineering
Boston, MA

The Kilachand Center is a nine-story, high-intensity, academic research building that supports a wide range of research modes to serve existing and future scientific communities. The compact building occupies a prominent location on a tight urban site along Boston’s Commonwealth Avenue. It embraces the notion that collaboration happens everywhere – in the corridors, at the desks, and in the labs.
The Kilachand Center is designed as a flexible, interdisciplinary research environment to accommodate current scientific research and offer easily adaptable space for yet-to-be-determined explorations. In a radical departure from conventional practice, its main mechanical spaces are located neither on the roof (where their unsightly bulk would be visible from the street) nor below grade (where they would be susceptible to flooding), but on levels two and three. From there, services are distributed efficiently to the laboratory floors above, which enjoy wide views of the city and the river.
Rather than separating energy-intensive core laboratories from less energy-intensive spaces by floor, each floor is zoned to accommodate low, medium, and high intensity areas. Doing so allows ease of movement from computational labs and offices to high-intensity program spaces, increasing opportunities for interdisciplinary collaboration on every floor.





