
Vermeulens' expertise across a broad range of disciplines allows us to offer a unique suite of Beyond Estimation processes, all geared to span the entire project lifecycle, and set your team up for success.
Benchmarking

Benchmarking provides a systems comparison of comparable projects indexed to your time and place.
Construction Scheduling

Vermeulens provides clients with a Critical Path Method (CPM) schedule showing the overall project duration, with specific activities depending on the design stage and client needs
Continuous Estimating

Continuous Estimating provides a monthly update and continuous monitoring as the design develops between major design milestones.
Cost Modeling

Cost Models evaluate siting, massing, program blocking and stacking, architectural concepts, structural/mechanical/electrical/equipment narratives in elemental systems estimate format.
Options Analysis

Options Analysis documents design parameters and compares itemized costs to facilitate design decisions.
Parallel Estimating
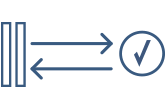
Parallel Estimating compares and analyzes cost opinions from the contractor market with our bid data.
Procurement Strategies
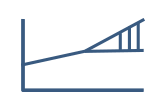
Procurement Strategies control schedule and cost negotiations.
Program Data

Program Data is based on area graphics and program data from 3,300 projects.
Program Estimating
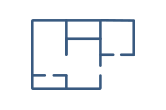
Program Estimating provides systems weighted square foot cost data which allows us to generate real time program sizing and prioritization.
Risk Analysis

Risk Analysis sets contingency levels and avoids the redesign treadmill.
Target Value Models
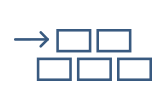
Target Value Models provide cost control for individual design disciplines.
Value Optimization
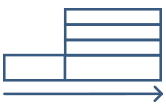
Decision makers, from the owner, design, construction, and estimating team, attend this workshop with the information ready to discuss ideas and make informed decisions. We provide a complete record of all cost reconciliation, savings, and alternatives for use in subsequent design stages.
Vermeulens Index
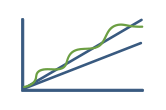
Vermeulens Index charts construction price trends for the institutional, commercial, and industrial.
Market Outlook
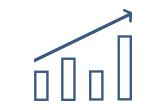
Vermeulens Market Outlook Quarterly charts leading indicators and provides forecasts for price trends in the Institutional, commercial and industrial construction sector.
Green at no Cost

At its heart, Green at No Cost lays out the practical planning and design strategies that provide substantial cost savings for city planners, developers, architects, designers, and policymakers based on measured cost saving.
Want more from Vermeulens?
Subscribe to
Read the latest





